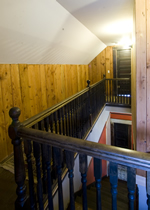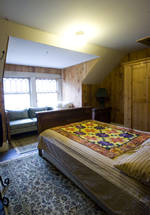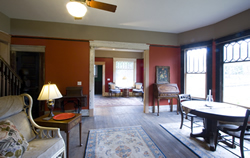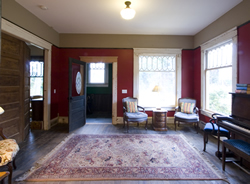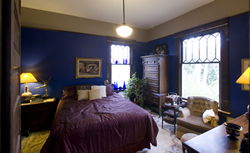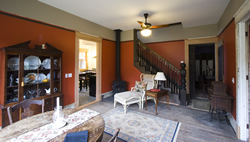Portfolio: Victorian Renovation
- Introduction
- Major Restructuring
- Windows
- Subcontractors
- Doors, Trim, and Lighting
- Custom Staircase
- Final Results
Final Results
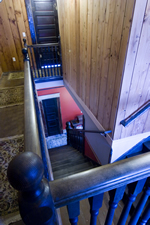
Looking down the stairs from above. The upstairs walls were all paneled with reclaimed wood from the demolition that the homeowners had painstakingly machine planed and then installed to create a new, yet rustic, surface.
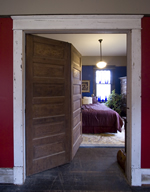
These original double doors, leading into the blue bedroom, have been reinstalled in their original location.
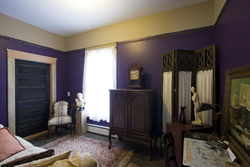
The library. The three foot wide door leads to the bathroom. The new three foot wide front door, entry room door, library pocket door and this door all combine to create an ADA accessible pathway to the bathroom.
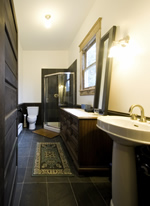
The finished bathroom, looking through the door from the library. There is another door to the left going into the kitchen. A tight bathroom like this requires careful planning at all stages of construction so that all the elements fit together properly.
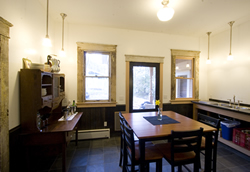
The finished kitchen. The window on the left has been repaired and reinstalled. The window on the right was (except for of few trim pieces) completely built from scratch. The kitchen was designed to have no built in cabinets. Instead, a more traditional approach to storage and counter space was achieved through the use of furniture and a unique custom, granite topped, table on which the kitchen sink was mounted. Reproduction hanging light fixtures provide task lighting over the work surfaces.

