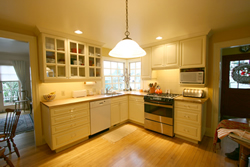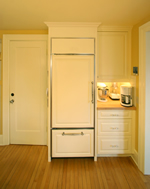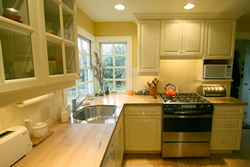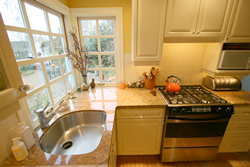Portfolio: Kitchen Remodel

This complete kitchen remodel involved improving a tight arrangement through intelligent redesign of the floor plan and the selection of coordinated, light-colored materials. The existing kitchen was demolished back to the studs and the original maple floors were preserved and refinished.

The original fridge location was where the microwave is in the first photo, making entry into the room from the back door feel constricted. Moving it across the room to this built-in location opened up the space and improved the size and shape of the "work triangle". The work triangle is the total distance between the fridge, the sink, and the stove.






