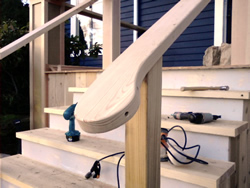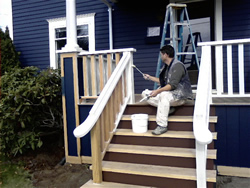Portfolio: FourSquare Porch
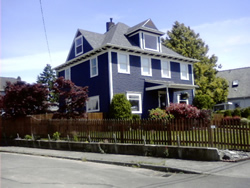
This distinctive house, on a prominent residential street, as shown here had a very substandard front porch that was not serving the dwelling with the style it deserved. Retaining the same footprint and roof structure a new porch was designed that would bring the front of the house up to the standard of the whole, and also repair much rot and degradation.
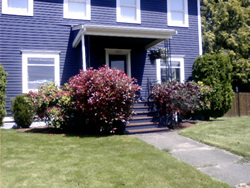
The existing porch was obscured by overgrown shrubbery and the thin metal handrail had fallen apart. Pieces of handrail were literally attached to the shrubs with wires to hold them up. The first thing to do was to cut the shrubs down to the ground.
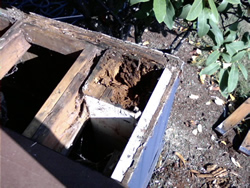
At first it was thought that portions of the floor structure could be retained and repaired. But the work quickly showed that the whole platform had to be rebuilt. Here, remnants of columns from a previous incarnation were left buried beneath the floor in the same completely rotted condition that they had been when covered up.
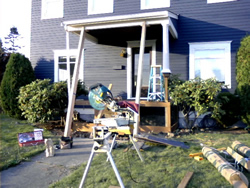
Here the roof has been supported on temporary angled supports that come down outside the construction zone, allowing full access for work underneath. The platform is being reconstructed with new full length posts. The posts pass through hollow fiberglass columns that will sit on new railing height pillars.
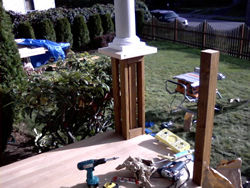
One of the pillars is being framed up underneath a fiberglass column. A traditional tongue and groove porch floor has been laid, with the underside of each board pre-painted as it was installed, reducing moisture transfer through the boards.
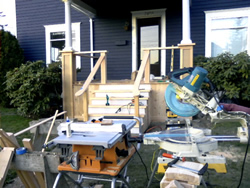
Building a complex porch is like making exterior furniture for a house. Every tool in the truck gets used. The construction process has to be thought out from beginning to end before anything happens, so that concrete lines up with framing, and posts line up with trim, and handrails fit to posts.

